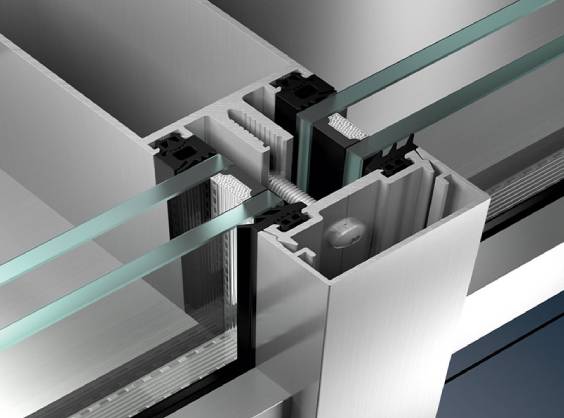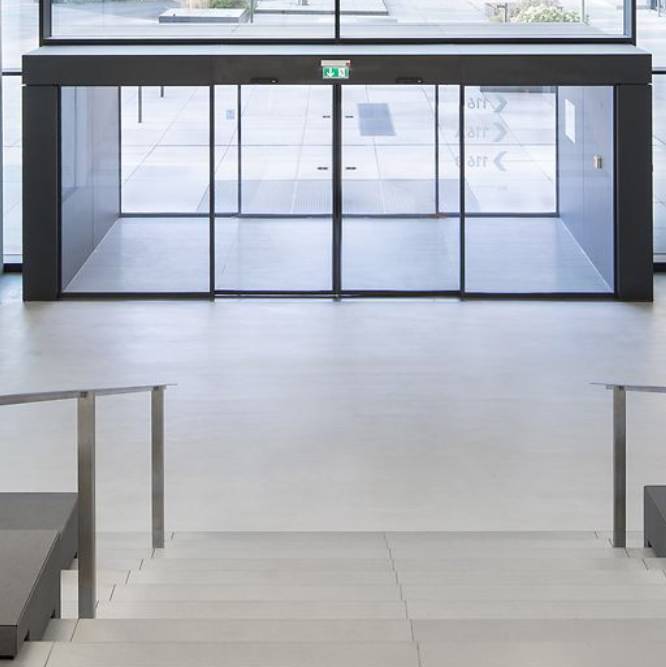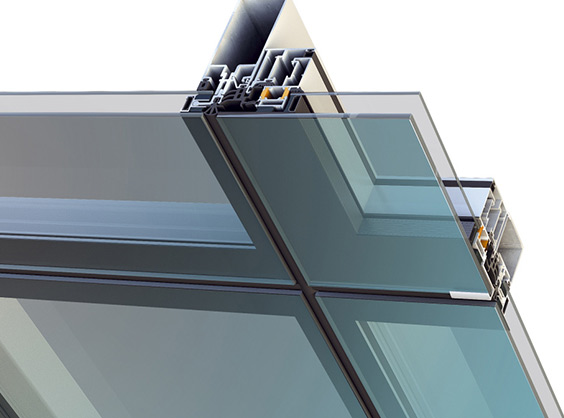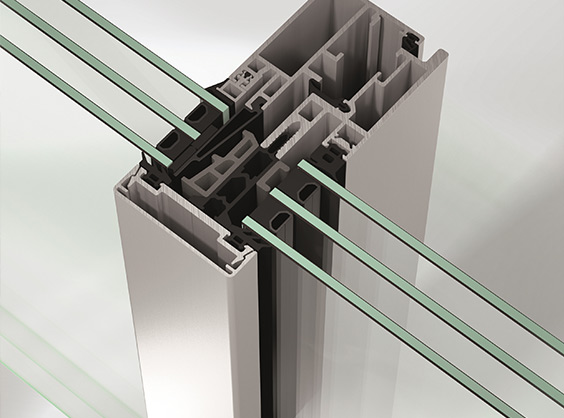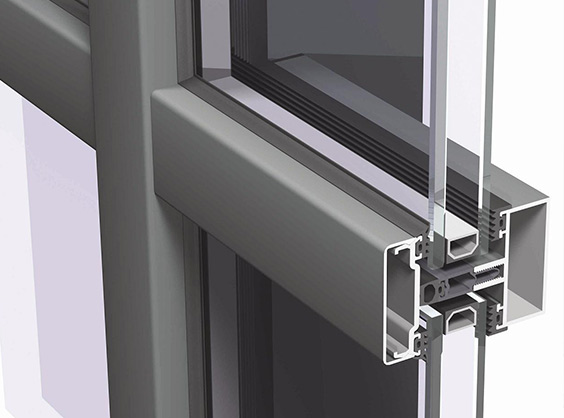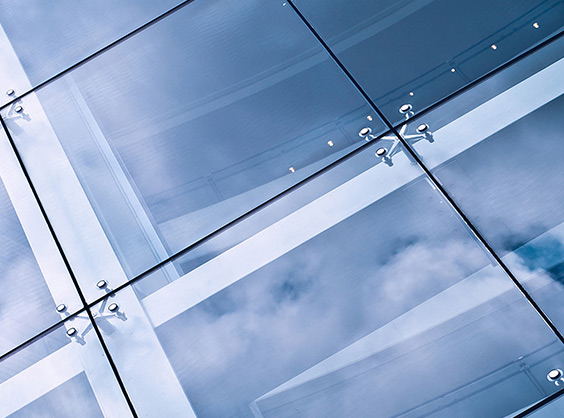FACADE SYSTEMS
The good microclimate of the buildings is directly related to the choice of modern energy efficient materials and their optimal structural application. The outer shell of buildings is a clear indicator of their appearance, durability and quality, and comfort is measured by the amount of light, the way of ventilation, protection against overheating, cold or other atmospheric conditions, as well as the possibility of easy maintenance. In the last few years, the variety of facade claddings has acquired a qualitatively new style with so-called suspended facades, also called ventilated facades. They are a kind of screen in front of the outer wall, which provides reliable protection against natural influences due to the formation of the lining layer as a separate structural form.
The suspended facade generally consists of aluminum or metal substructure, insulation and exterior cladding elements. The technological distance formed between the thermal insulation and the exterior cladding allows the free circulation of air and thus the building breathes. From here comes the name of their ventilated facades.
The different types and colors of the facing panels (aluminum, ceramics, fiber cement, stone, wood or other material) give an interesting appearance to the facade. The biggest advantage of the ventilated facade over the ordinary is that it is durable in time, resistant to external influences and easy to clean.
The choice of construction and type of cladding gives great freedom to architects and designers in the low and high construction of business, public and residential buildings.
The functional layers of a ventilated facade are: supporting wall substructure, thermal insulation, suspension system of horizontal and vertical supporting profiles and lining layer of facade panels, as well as elements for forming joints between the panels.
The wall is the fulcrum for the whole system. The essential parameters for it are the deviation of the wall vertically and horizontally, as well as the deviations at angles.
Substructure
The supporting sub-structure consists of frame structural elements covering the entire facade. It aims to maintain the exterior facade cladding and to distribute the wind load on the main supporting structure. Of importance in the selection of fasteners is the material of which the support wall is made and possibly its degree of wear.
Thermal insulation
The choice of thermal insulation is important. The thermal insulation layer, which is placed between the wall and the facade lining, protects the wall from freezing, evens out its temperature fluctuations and prevents the appearance of deformations, especially unfavorable in tall buildings.
Stone or mineral wool is a preferred material because, in addition to its good thermal insulation properties, it creates an effective noise barrier. Under our climatic conditions, 80 to 120 mm thick wool is recommended, or one-sided lined stone wool on slabs 5 to 12 cm thick and more dense - an average of 50-80 kg / m².
The rock mineral wool slabs are stacked side by side with no backlash between them. The plates can be further coated with glass mineral wool, thus improving the resistance to air currents and the hygroscopic properties of the plates. The following is a ventilation layer located between the thermal insulation and the outer lining. Its thickness should vary within 3-5 cm to ensure good air circulation. The air space works on the principle of draft - the air in it moves because of the difference in pressure and does not allow the collection of atmospheric and internal moisture on the surface of the wall. This layer removes the diffuse moisture outside the building and eliminates any water that has entered the exterior cladding. In the summer, the ventilation layer protects the building from the penetration of hot air, and in winter it acts as an additional thermal insulation.
Consoles
These are the elements that carry the facade cladding and attach it to the building base. In addition to their own weight, they also withstand wind loads. The method of attachment allows the use of plates with a wide variety of raster, allowing the imagination of architects to design the building.

